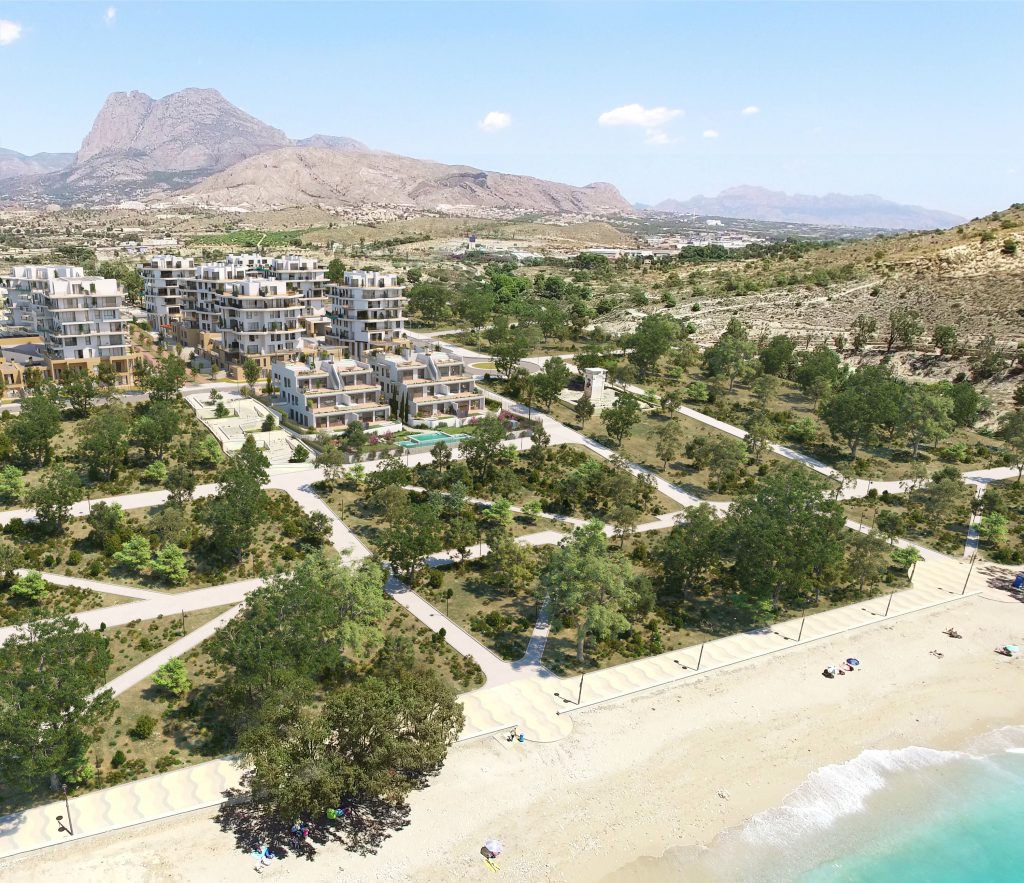Reinvesting in the Allonbay Village development on coast of Spain
Overview
A residential development in the Spanish village of Villajoyosa had previously been abandoned due to lack of investing. This project brought the development to life, while caring for the sensitive landscape and the historical heritage of the site. It achieved a BREEAM rating of Very Good for its use of green energy, sustainable design and more.

The Allonbay development occupies a unique site in the landscape.
Background
The Torres Sector is an urban development in Villajoyosa near Alicante. The project was originally started in 2007 but, due to the effects of the subsequent economic crisis, was abandoned without being completed. In 2016, Quadratia Investment partners decided to reinvest in this development, commissioning ADORAS atelier architecture to design the new sector, which had to adhere to an orthogonal arrangement inherited from the previous planning.
Challenges
The sector is located in an unique enclave on the Costa Blanca, between the Hercules ravine and the Torres riverbed. It’s a space steeped in history, with vestiges of Roman culture that still persist in the sector, such as the Roman funerary tower of Sant Josep, currently a Site of Cultural Interest. Located on a landscape of high quality and also high fragility, the intervention required the utmost respect for the site. BREEAM certification became the best tool to carry out a respectful and environmentally sustainable project within the space.
The development
The main challenge was to break the orthogonal structure that marked the urban development into quadrangular plots, segmenting the sector into regular shapes without connection between them. This made it difficult to connect the existing ecosystems.
Another challenge was to achieve landscape integration with the environment, for which a palette of existing colours in the landscape was developed. This palette was then used in the design and integrated with the local architecture using local materials and labour.

Solutions
Through the ecological and landscape surveyof the sector, it was possible to establish a series of guidelines that would help the design of the space. These included:
To break the orthogonal structure, a diagonal was marked that connected the Sant Josep tower and the Torres river bed, allowing not only the opening and improvement of the visuals, but also the connection of ecosystems, which otherwise would be closed.
The public inquiry made the team aware of the need to implement transport alternatives, highlighting the need for a bike lane that would connect the sector with the municipality.
The use of green energies, such as aero thermal energy, for the air conditioning of homes and the generation of sanitary hot water.
Improvement of security in common spaces, with the opening of large terraces in the houses and permeable enclosures.
Ornamental elements that help to avoid the heat island, such as the canal.
Sustainable drainage systems to collect rainwater and subsequent reuse in the irrigation of green areas.
Sustainable transport
As a solution to sustainable mobility, the central axis of the development is pedestrianised and also has a bike lane, which connects it with the city and gives access to the beach. In addition to promoting carbon-free mobility through the implementation of this measure, spaces for safe, interpersonal relationships are created.
Ecological corridors
The biodiversity of the site was especially protected, establishing new ecological corridors through plantations of native species that allow the connection of existing ecological niches and the expanding of habitats.
Protection from overheating
The province of Alicante has a dry and Mediterranean climate with long periods of summer heat. Incorporating elements of water or shady trees or non-heat absorbent pavements into the design helped to create outdoor rooms with a high degree of comfort.
Benefits
The BREEAM recommendations, both housing and urban planning, have guided the design of the building and green areas, providing sustainable and nature-based solutions.
BREEAM certification helped to raise awareness for the use of reclaimed water in the sector to irrigate its green areas. This achievement was not been limited exclusively to the urban sector, but has also risen to the municipal management of Villajoyosa which, in association with Quadratia Investment Partners, is negotiating the connection to the regenerated water network of the Bajo Algar irrigation community. This type of water was then used in the irrigation of gardens and municipal green areas and in the interior urbanisations of the sector.
Client demand
The interest of clients after obtaining BREEAM certification has increased considerably, acknowledging BREEAM as an internationally recognised quality certificate.
