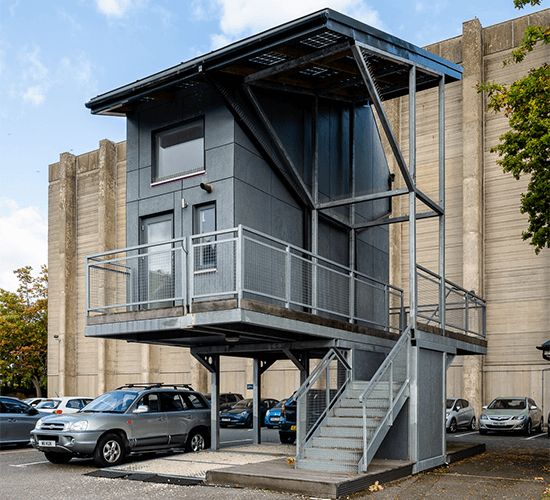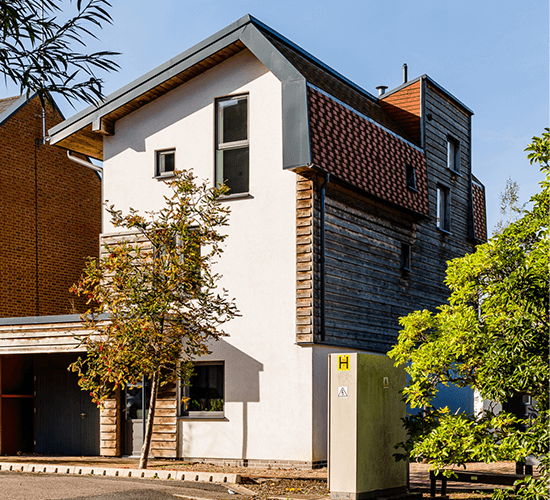How Üserhuus showed the potential of efficient configurable housing
Tigh Grian Ltd was set up to provide cost-effective quality housing for mainstream homes, hostels and other accommodations.
Each house comprised of volumetric units with dimensions 4.9m by 9.9m and can be built as single storey or up to 4 storeys, in number of configurations.
The volumetric units arrived on site ready to be lifted onto pre-prepared foundations and service connections. The lifting bolt for each unit acts as an additional robust link for improved structural soundness. The two houses were assembled in 6 hours and were watertight at the end of the process.
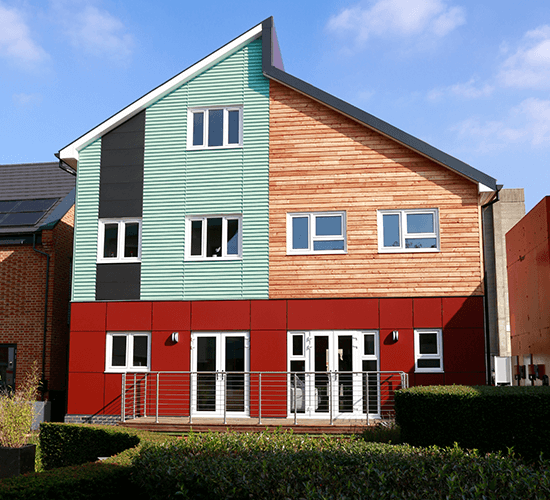
Key features of Üserhuus
The factory production line of swift manufacturing solutions in Newtown, mid-Wales, ensured high-quality and consistent construction finish, guaranteeing thermal and structural performance.
The houses benefitted from:
Off-site volumetric system
Structural insulated panel system (SIPS)
Integrated photovoltaic roof with terracotta effect to blend into the roof tiles
Battery storage for energy use
Partners
Tigh Grian
JR Partners
Other homes in the Innovation Zone

Modular Seismic Building at the BRE Science Park
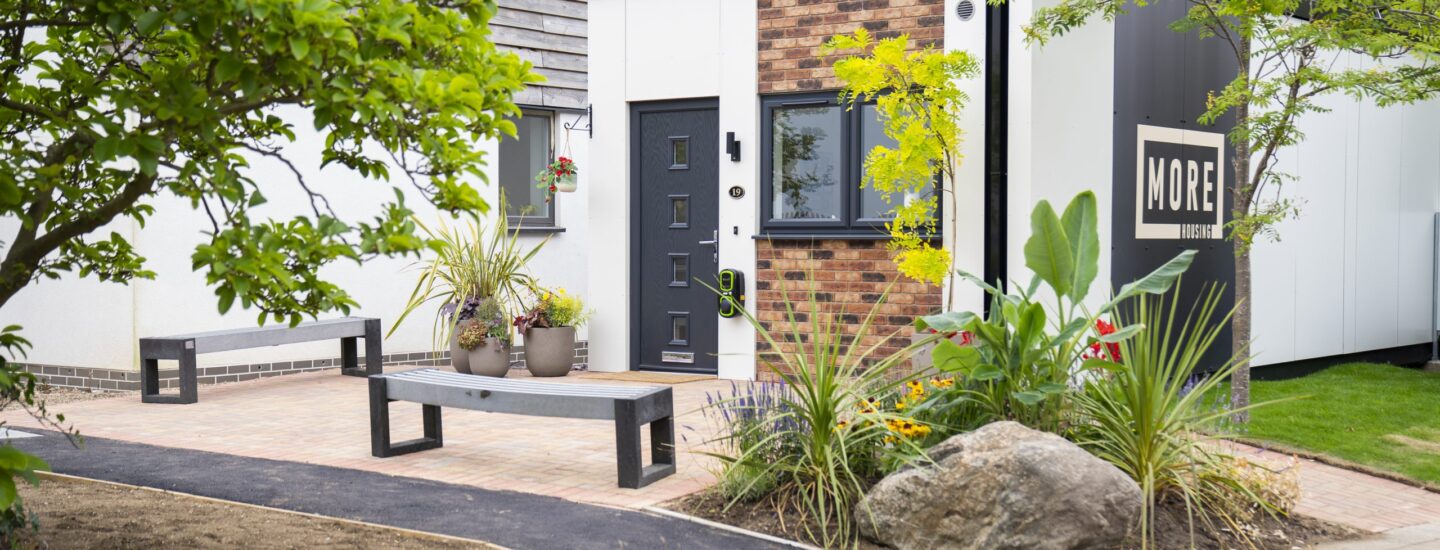
Parker More Housing at the BRE Science Park
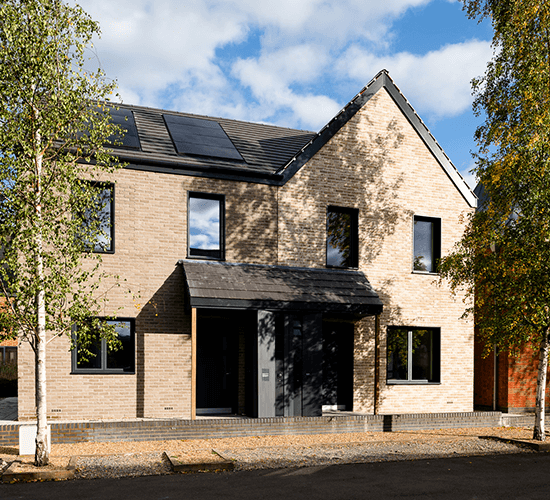
Collida living Passivhaus at the BRE Science Park
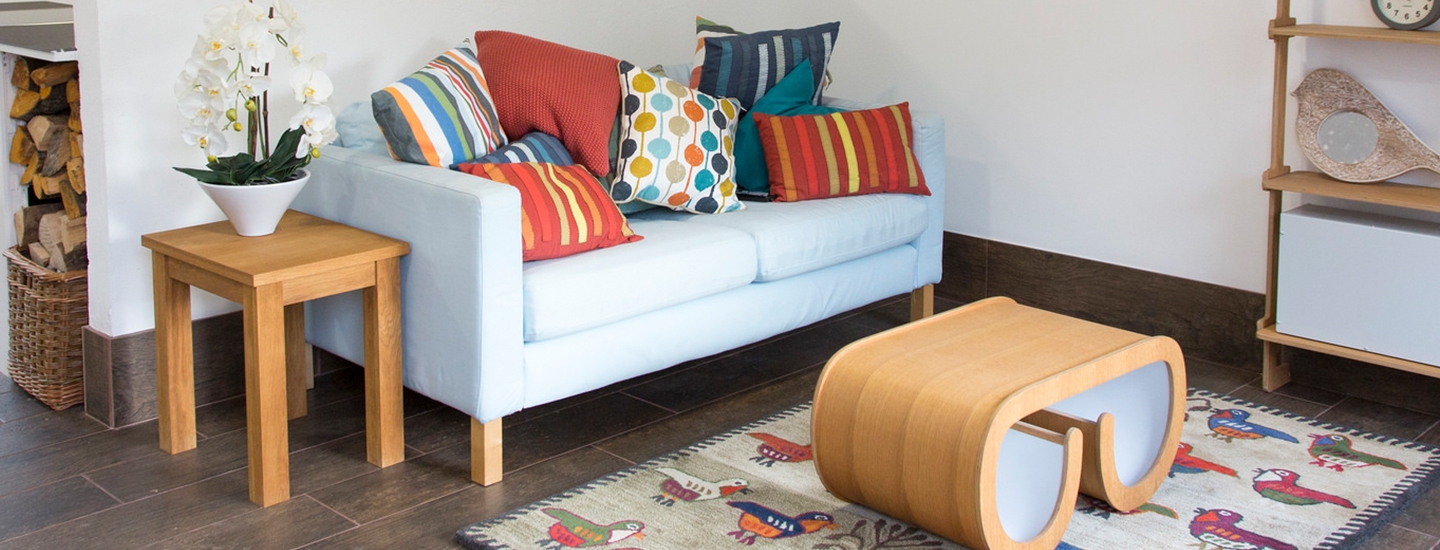
Flood Resilient Repair House at the BRE Science Park
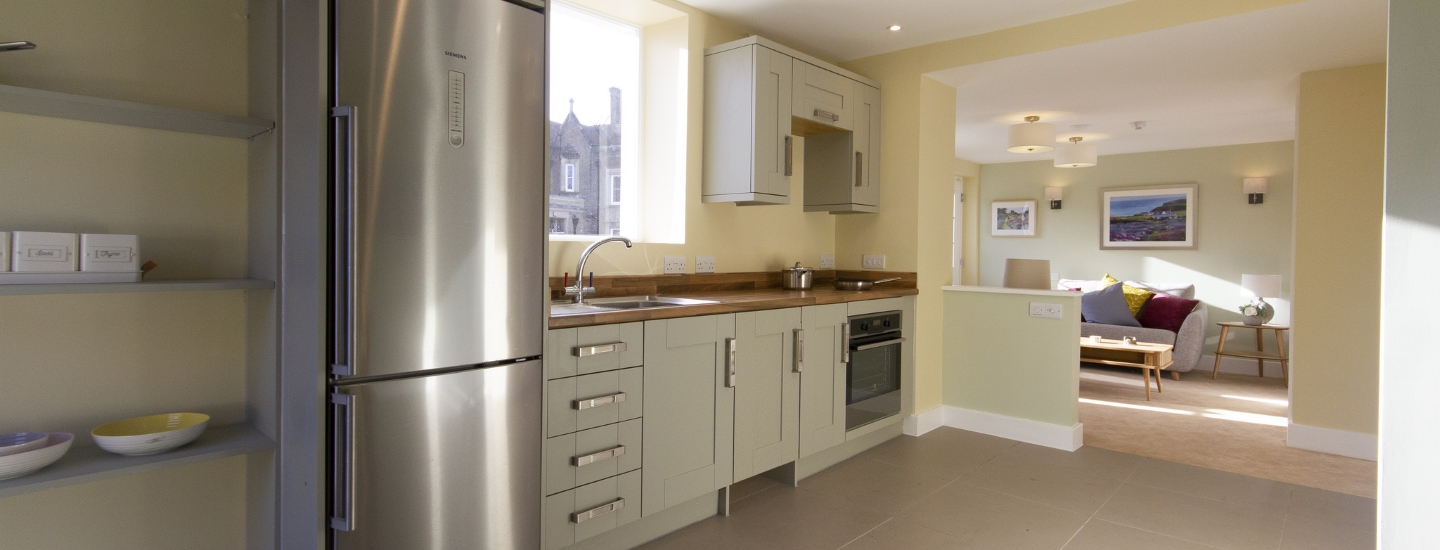
Dementia Friendly House at the BRE Science Park
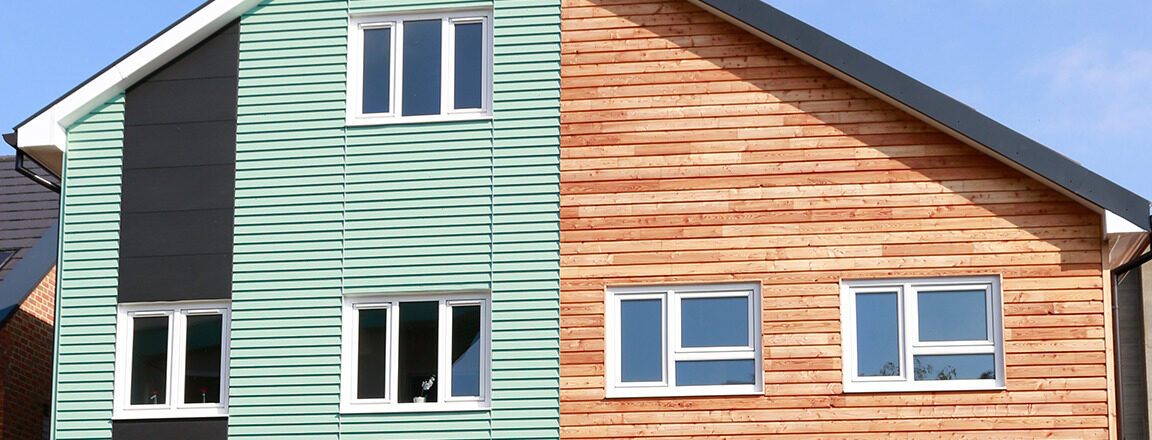
Üserhuus Configurable Housing at the BRE Science Park
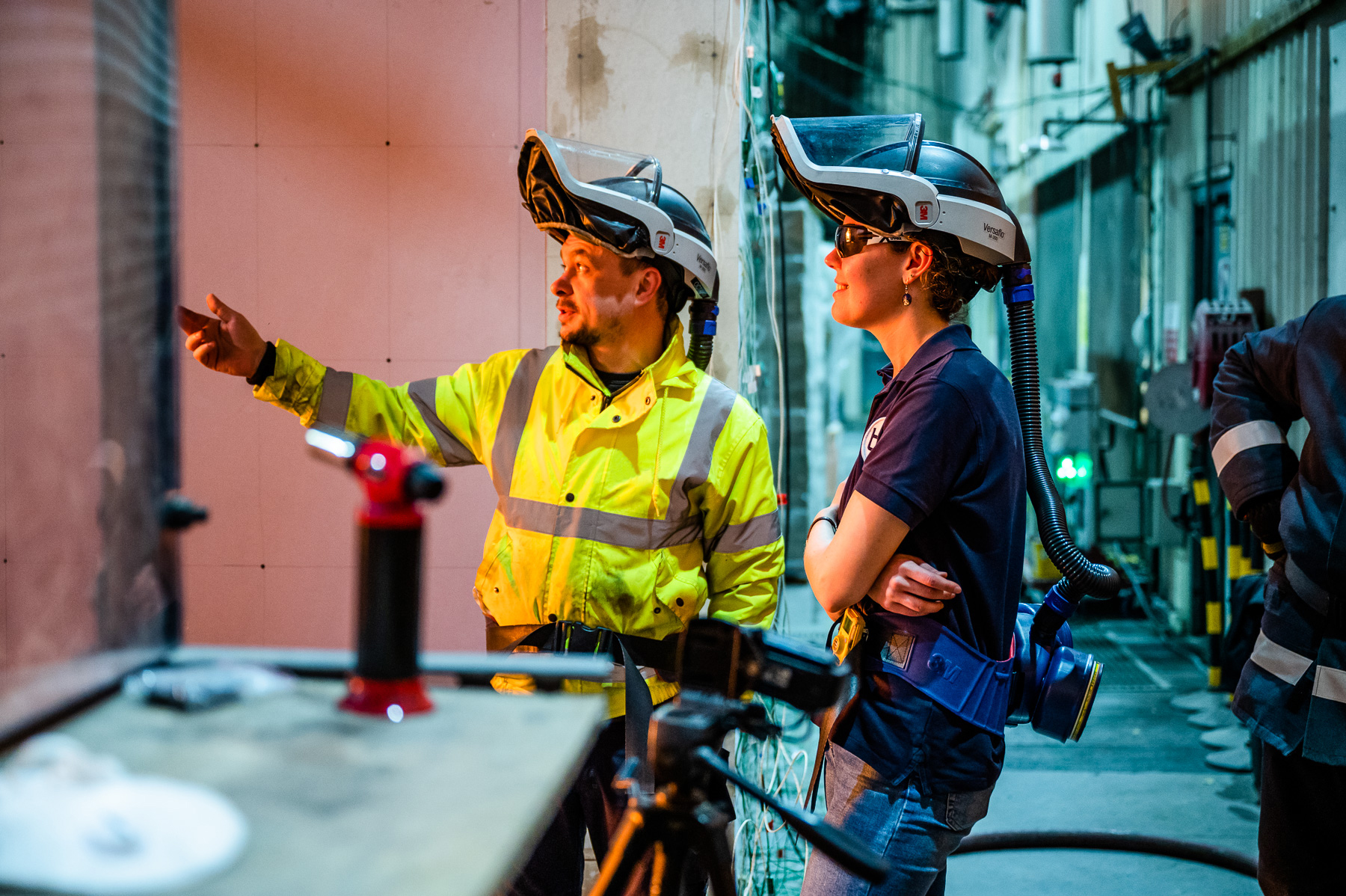
Testing Facilities at the BRE Science Park
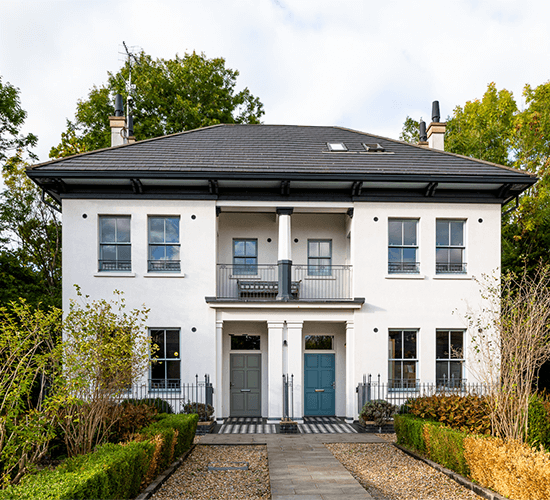
The Prince’s House at the BRE Science Park
Sign up to our newsletters
Get the latest updates and offers on our products, events, standards and qualifications.
Sign up

